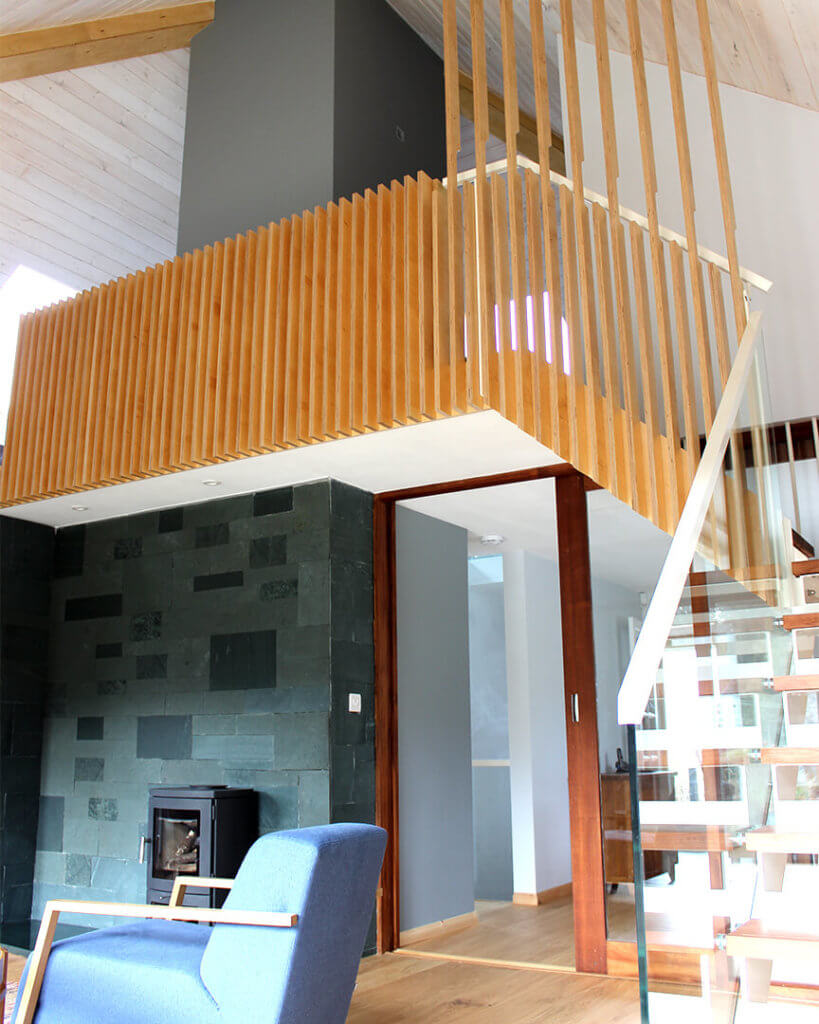A 1967 house originally designed by Arthur Quarmby. Phi Architects were working with this client, searching for a site for a new build, but then came across this house on WowHaus. The house has been extensively thermally upgraded and remodeled internally to bring it up to modern standards.
- Pavadry internal woodfibre insulation from Natural Building Systems
- Intello Air tightness membranes and taping
- New kitchen, utility, bathroom and ensuite
- Triple glazed windows and roof lights
- Aereco demand ventilation system
- Wood burning stove with external air supply
Treated Floor Area: 178 m²
Annual Heating Demand: ??KWh/m²
Peak Heating Load: ?? W/m²
Frequency of overheating: (> 25°C) ?? %
Airtightness: ?? ac/h@50Pa
Primary Energy Renewable Demand: ?? KWh/(m²annum)
On site renewable energy generated : ?? KWh/annum
Embodied Carbon : ?? kgCO2e/m²
Location: Huddersfield
Architect: Phi Architects
Completed: 2016
Contractor: Artesa
Stuctural Engineer: Jason Pentreath
Construction Value: Undisclosed
Photography: Client and Phi Architects

