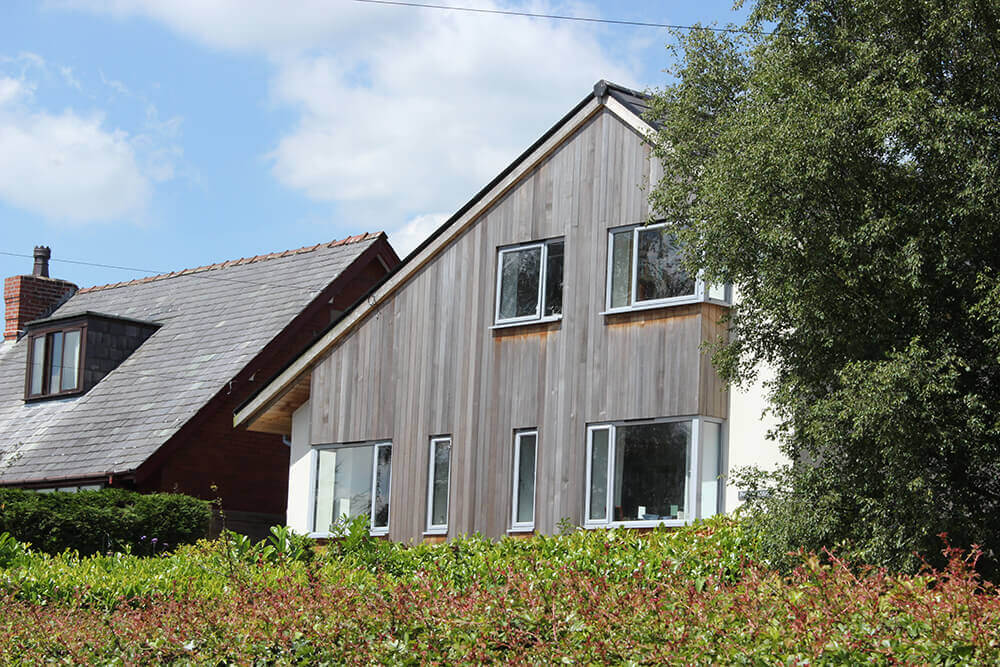Low energy house incorporating a Nulock PV tile roof to generate electricity, rainwater recycling, timber I sections for roof and floor construction with super insulation including pavatherm slabs in roof, wood burning stove, underfloor heating, mechanical heat recovery ventilation and solar thermal roof panels
Treated Floor Area: ?? m²
Annual Heating Demand: ??KWh/m²
Peak Heating Load: ?? W/m²
Frequency of overheating: (> 25°C) ?? %
Airtightness: ?? ac/h@50Pa
Primary Energy Renewable Demand: ?? KWh/(m²annum)
On site renewable energy generated : ?? KWh/annum
Embodied Carbon : ?? kgCO2e/m²
Location: Anderton
Architect: Phi Architects
Completion: 2011
Contractor: Self Build
Stuctural Engineer: Barraclough
Construction Value: Under £200,000
Photography: Phi Architects

