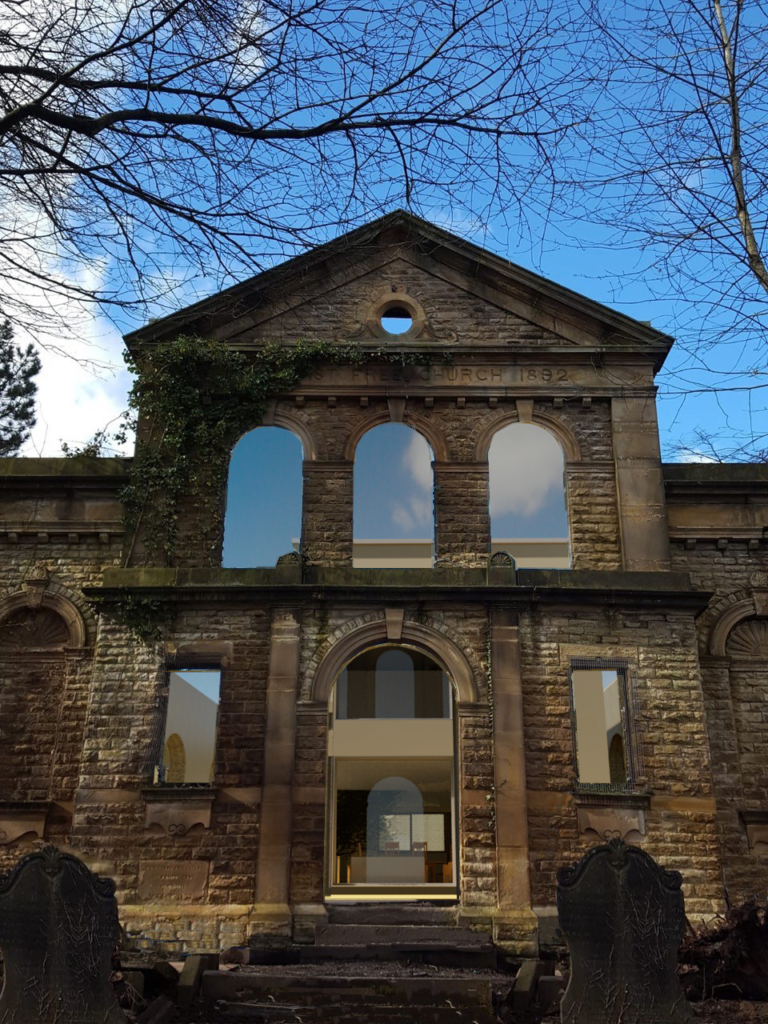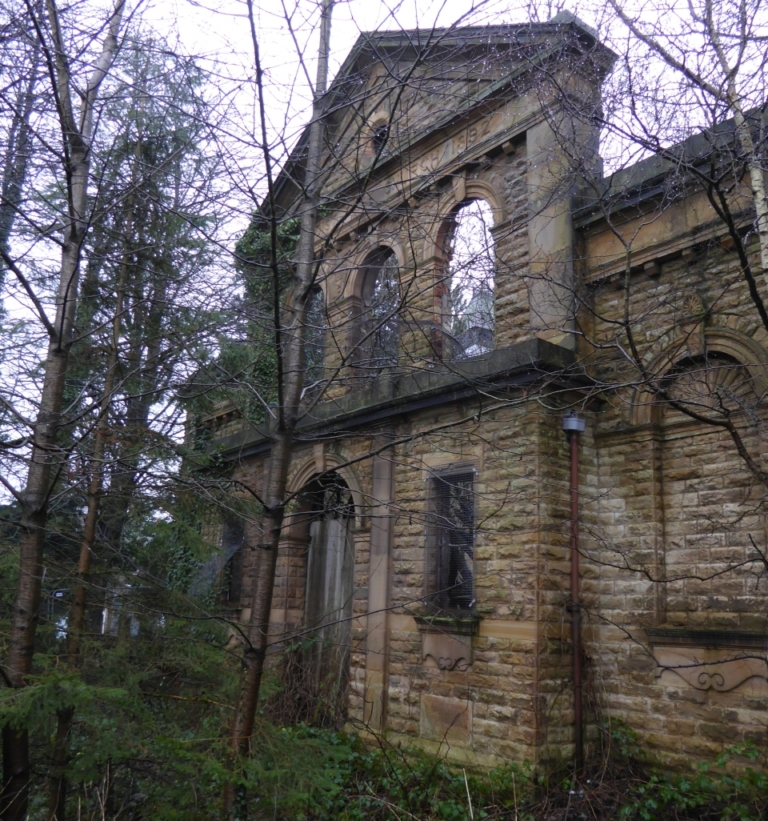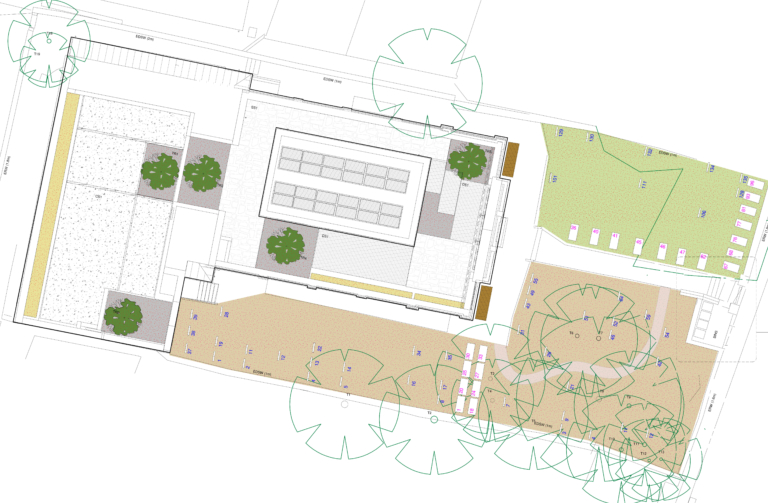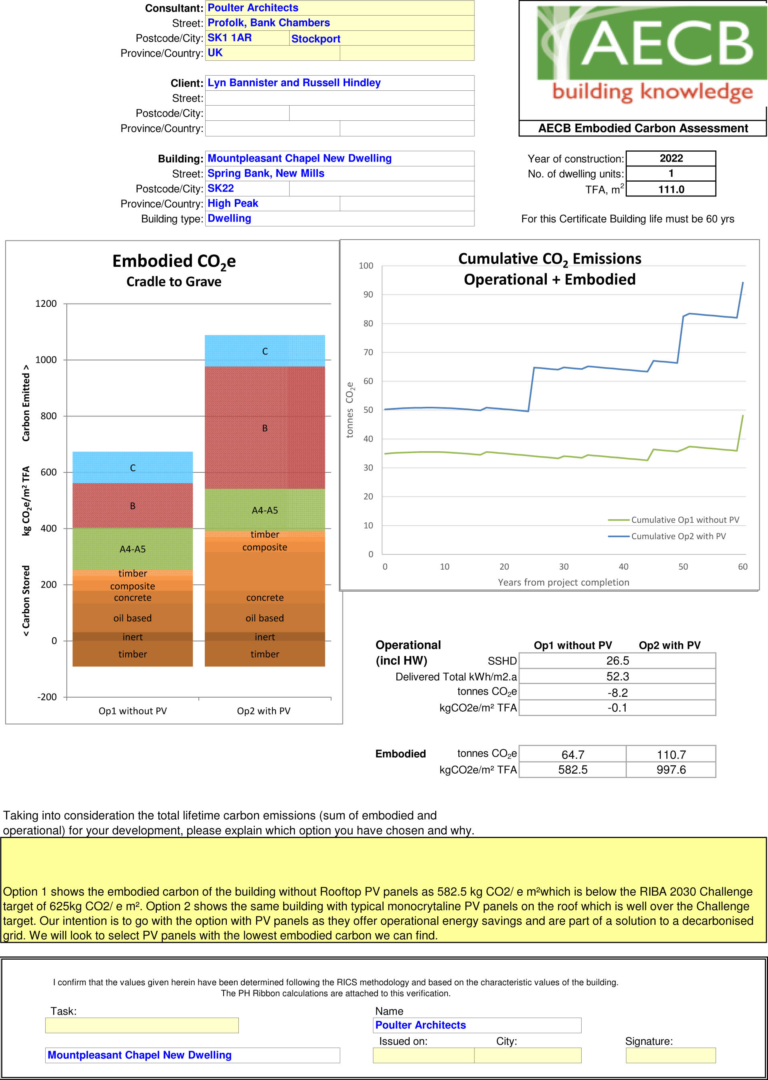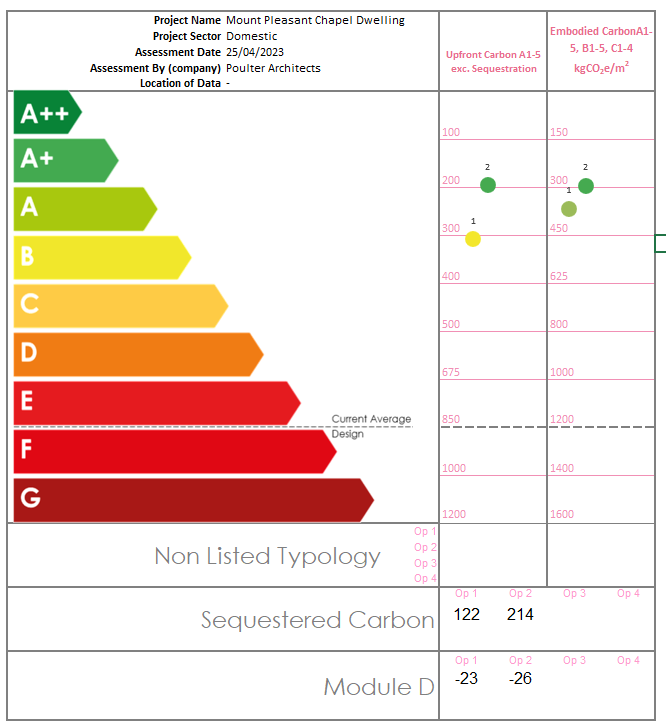The Mountpleasant Methodist chapel in New Mills is a classical revival building whose interior and roof was destroyed by fire in 1993. Amazingly the external walls have remained standing, hidden amongst an overgrown graveyard.
A local artist purchased the land and buildings and commissioned Poulter Architects to design a new independent dwelling within the walls of the chapel and an outdoor cafe in the rear sunday school.
Our approach is to retain the character of the ruin and clearly distinguish the new elements from the old through a contrasting contemporary dwelling. The building then becomes a palimpsest, a layering of elements that in their own way tell the history of the building, from its original construction, through to its destruction by fire, and its rebirth into a new use. Through the landscaping the characteristics of the existing ruin are retained with planting seen through the existing façades
The dwelling is to be constructed using a high performance prefabricated timber frame and will meet the AECB Building Standard of at least 40KWh/m² annum heating demand which goes well beyond building regulations. The project will also use an Air Source Heat Pump for heating and hot water as well as generating energy from solar PV that is discreetly hidden from view behind the roof parapet.
The project has re started on site in 2023.
Treated Floor Area: 109m²
Annual Heating Demand: 34 KWh/m²
Peak Heating Load: 18 W/m²
Frequency of overheating: (> 25°C) 0 %
Airtightness: 1.5ac/h@50Pa
Primary Energy Renewable Demand: 38 KWh/m²annum
On site renewable energy generated : 2700 KWh/annum
Embodied Carbon (60 yr lifespan) : RIBA 2030 -490 kgCO2e/m² LETI 364kgCO2e/m²
Location: New Mills
Architect: Poulter Architects
Start on site: 2023
Contractor: Self Build
Structural Engineer: Renaissance
Timber Frame: McVeigh Offsite
Construction Value: TBC
Photography: Poulter Architects and Lyn Bannister

