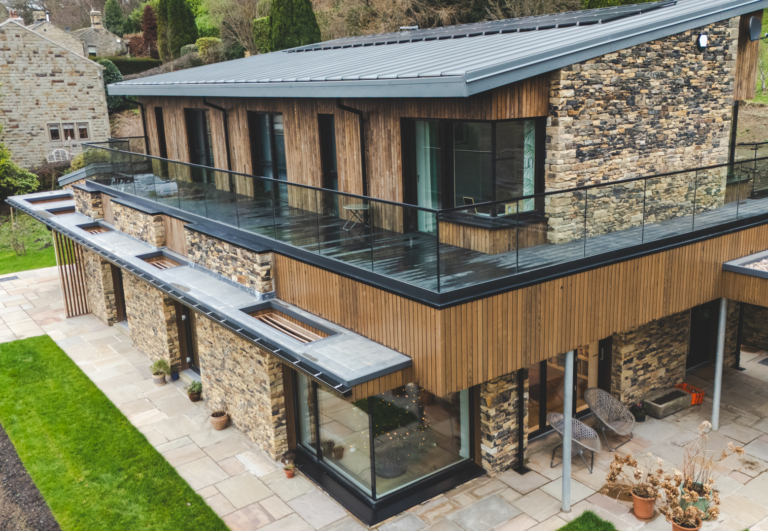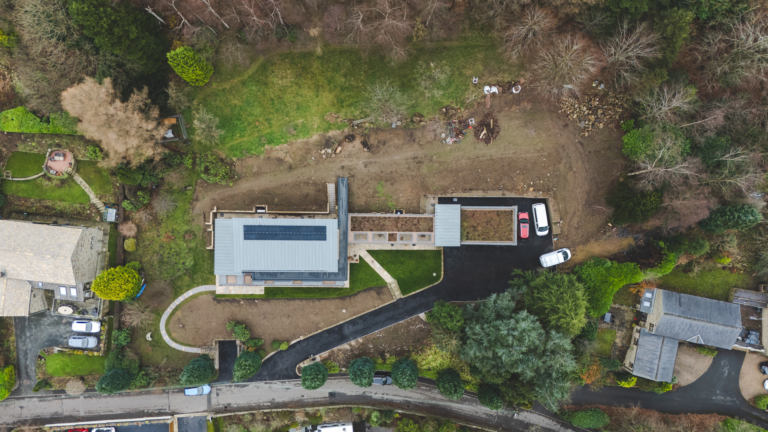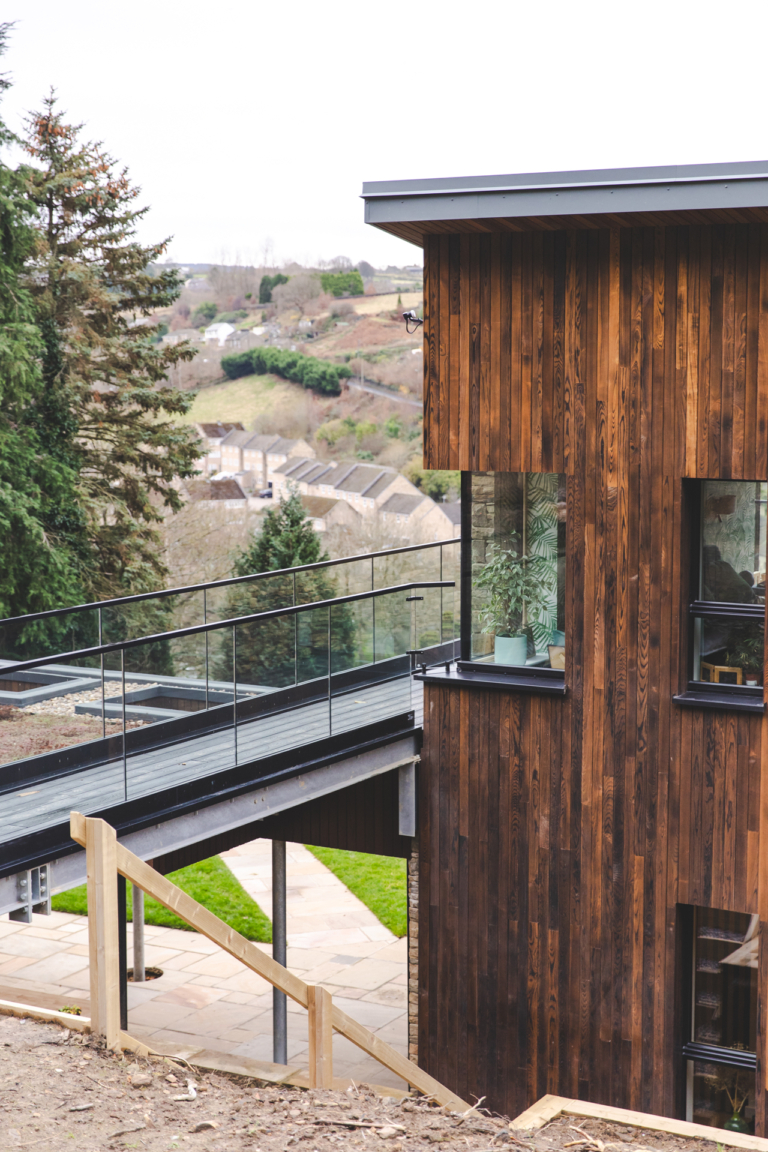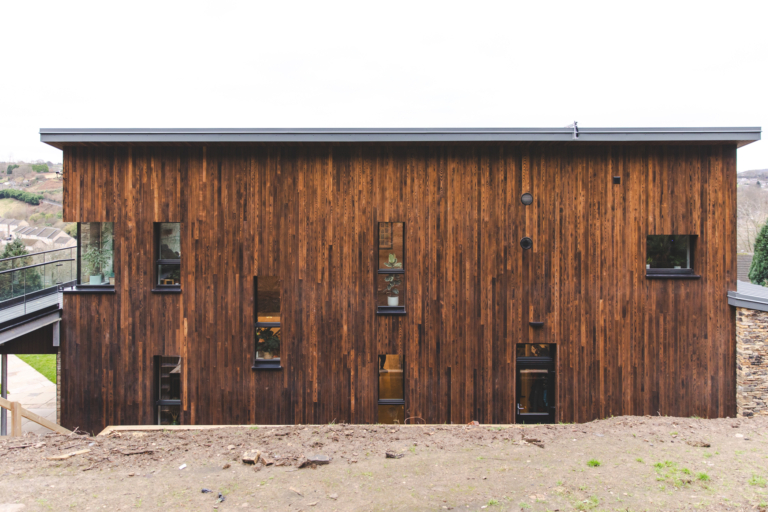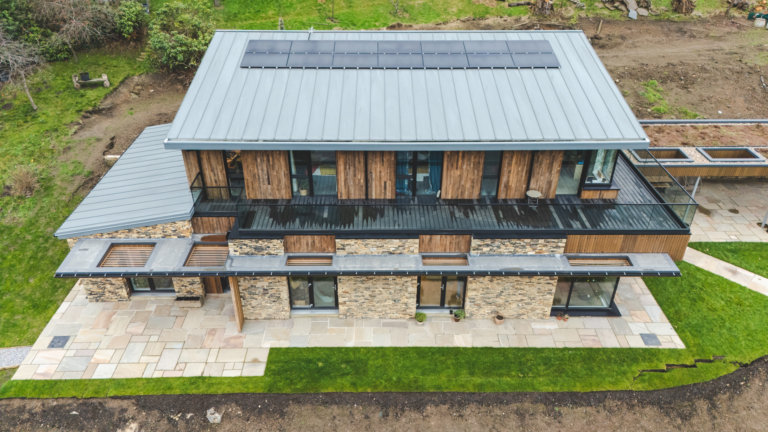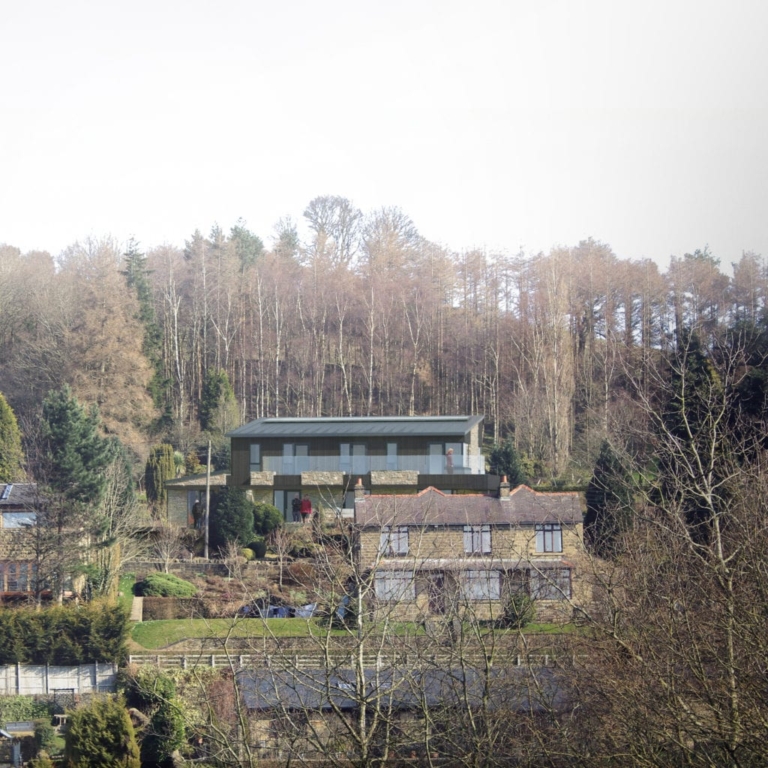Phi Architects have recently completed this replacement dwelling for a private client in West Yorkshire, which has been independently certified to the Passivhaus Classic standard. The project also contains a small annex and separate garage with cycle store, workshop and gym.
The house has been constructed using a prefabricated twin wall timber frame, with mineral wool insulation and triple glazed windows.
Treated Floor Area: 212m²
Annual Heating Demand: 15KWh/m²
Peak Heating Load: 11 W/m²
Frequency of overheating: (> 25°C) 0 %
Airtightness: 0.6 ac/h@50Pa
Primary Energy Renewable Demand: 31 KWh/(m²annum)
Location: West Yorkshire
Architect: Phi Architects
Planning Approval: 2021
Contractor: Byram Construction Ltd
Stuctural Engineer: Sawyer Consulting Engineers
Images: Byram Construction

