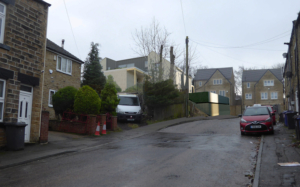A self build family dwelling on a challenging urban site that was previously allotments has been submitted for planning.
The dwelling will be certified Passivhaus as well as being an accessible and adaptable to provide a lifetime home.
The design responds to the surrounding context with the frontage to Tower Street matching the eaves and pitched roof form of the neighbouring terrace. Local stone is used externally with diminishing coursing heights.
The habitable spaces all have a southerly aspect to make the most of solar gain in the winter, whilst an external roman canopy prevents overheating in summer.
The dwelling will be constructed using a super insulated timber frame with low embodied carbon insulation materials



