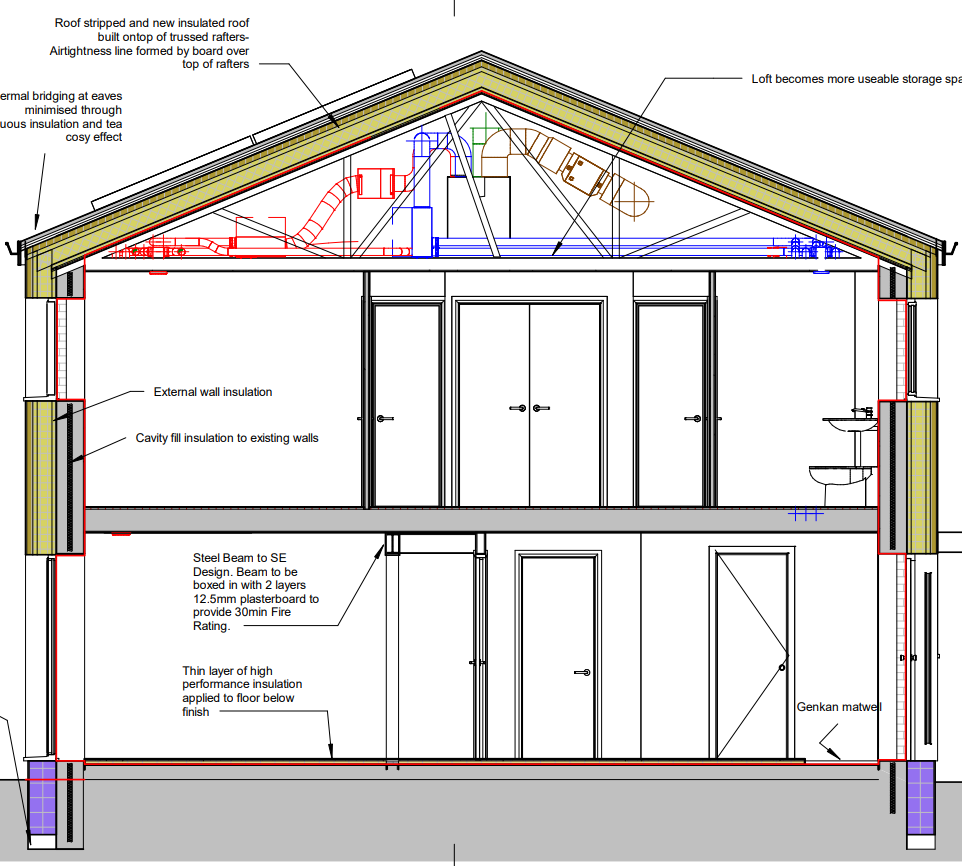A step by step retrofit of an existing end terrace dwelling that will be certified to the EnerPHIT standard. The proposals involve 2 stages of retrofit that will bring the energy use of the dwelling down by over threequarters to 25KWh/m² annum, change the heat generation from gas to an electric heat pump and provide rooftop PV.
Treated Floor Area: 87m²
Annual Heating Demand: 20 KWh/m²
Peak Heating Load: 13 W/m²
Frequency of overheating: (> 25°C) 0 %
Airtightness: 1.0ac/h@50Pa
Primary Energy Renewable Demand: 51KWh/m²annum
On site renewable energy generated : 3005 KWh/annum
Embodied Carbon (60 yr lifespan) : RIBA 2030 -TBC kgCO2e/m² LETI TBC kgCO2e/m²
Location: Stockport
Architect: Poulter Architects
Start on site: 2023
Contractor: Self Build
Construction Value: TBC
Image: Poulter Architects

