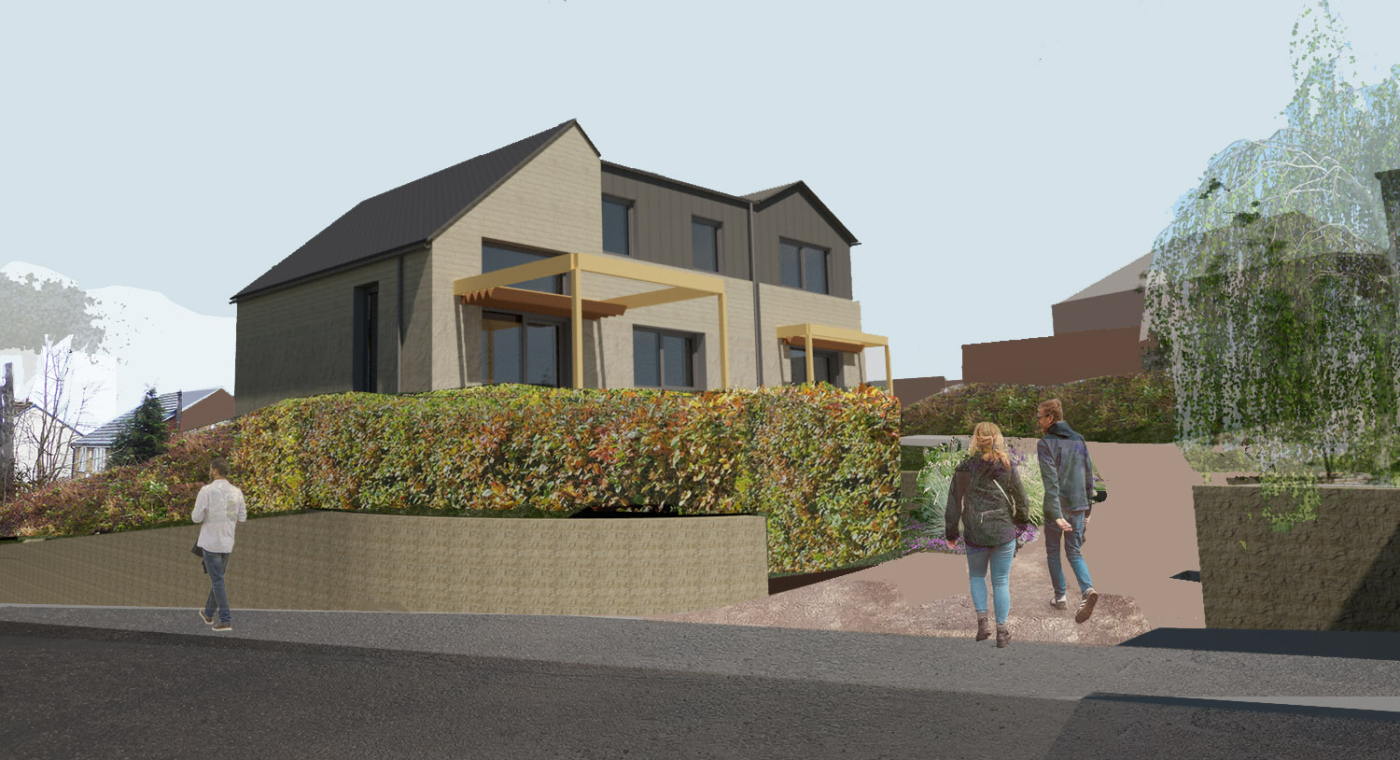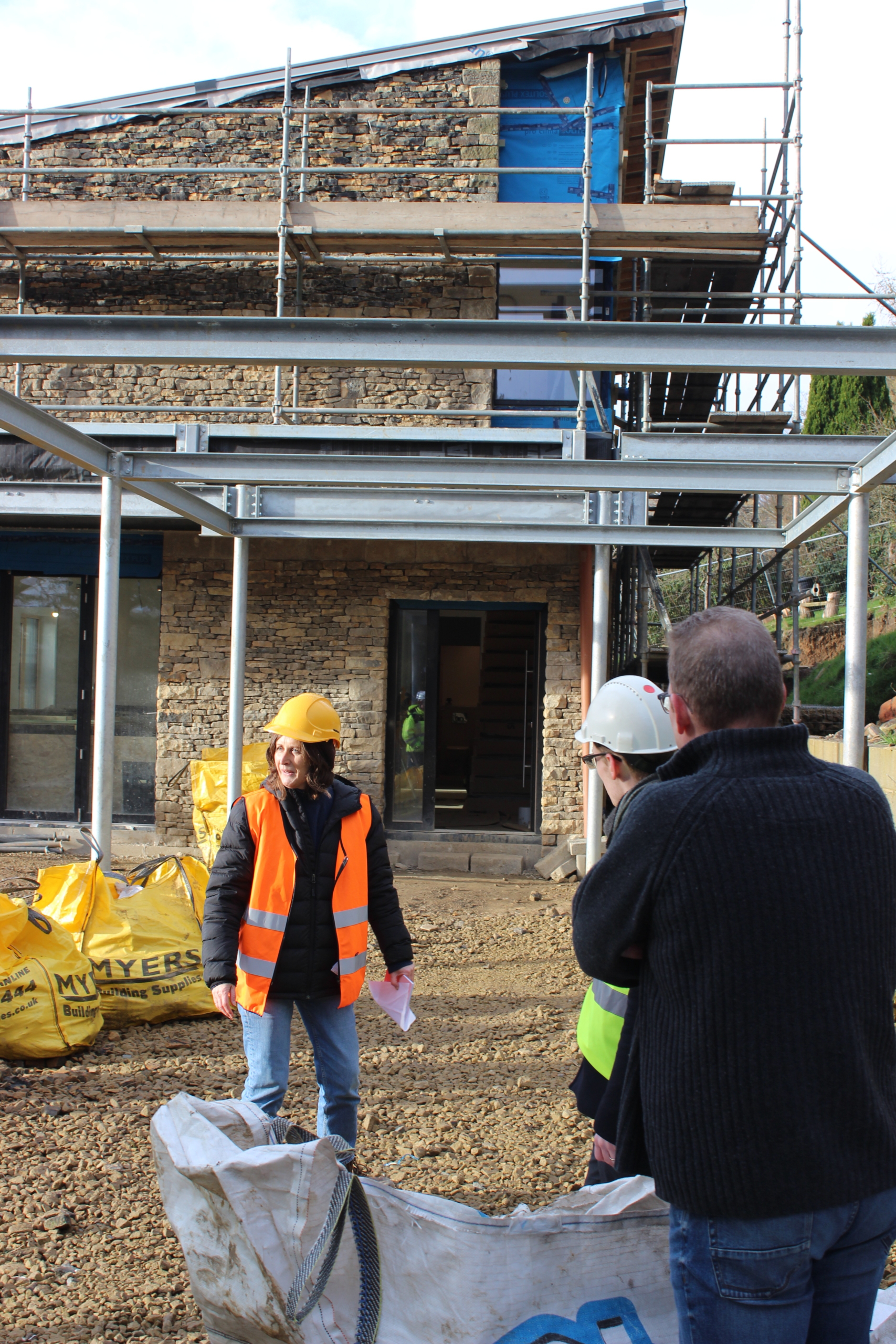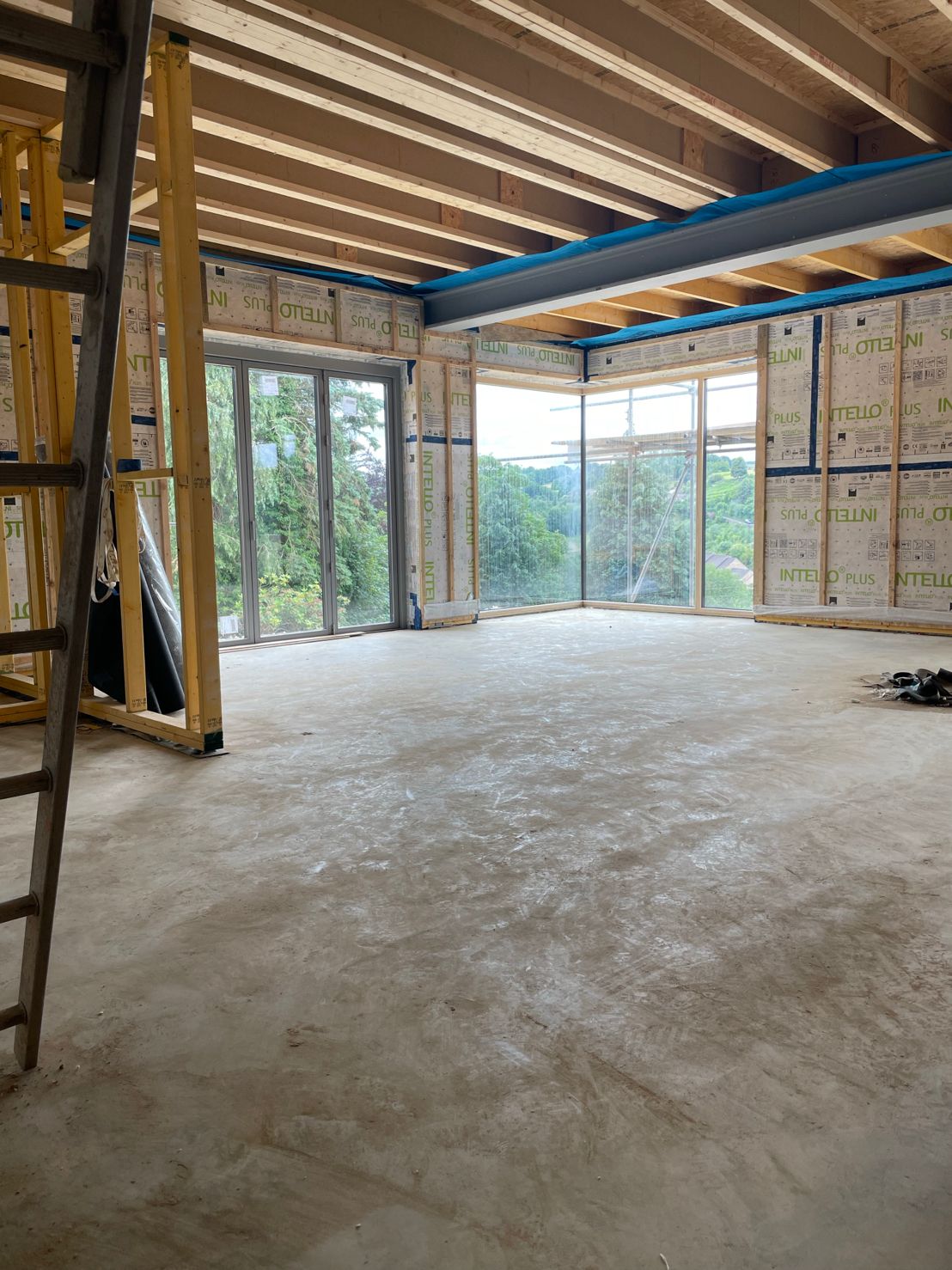We are pleased to have submitted an application for a new Passivhaus dwelling in Barnsley. A former allotments site at the end of Tower Street on elevated ground, our proposals respond to the existing scale and context of stone terraced dwellings through the use of stone and a pitched roof form fronting Tower Street that ties in with the existing eaves levels.
The built form seeks to maximise winter solar gains with all the main living spaces having a southerly aspect, whilst a retractable roman canopy provide shade in summer.




