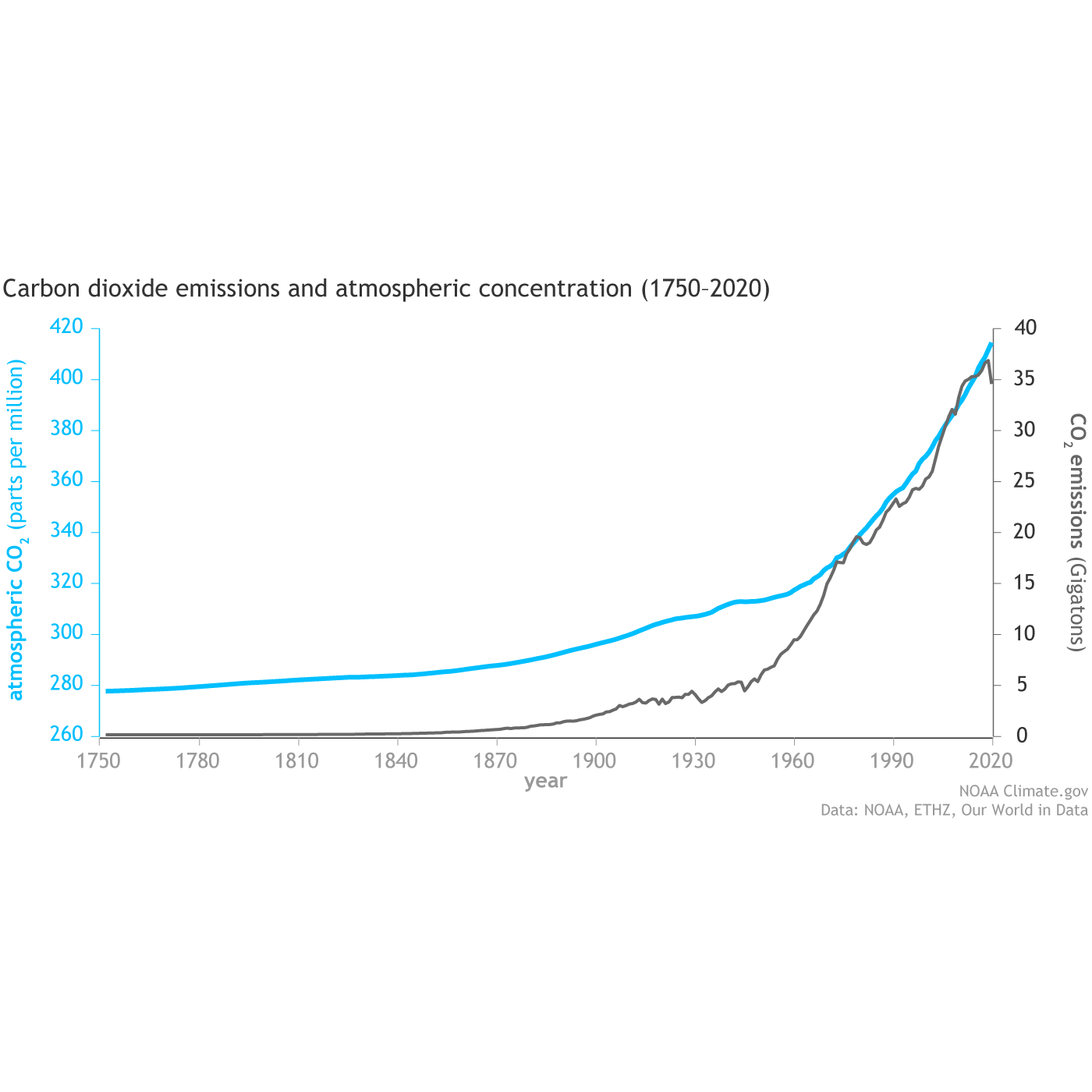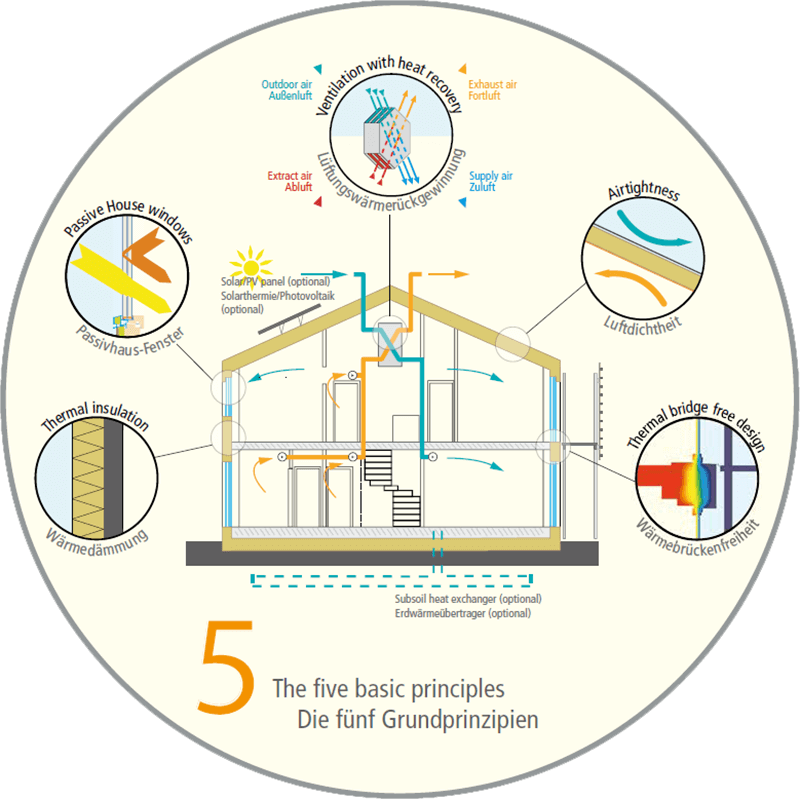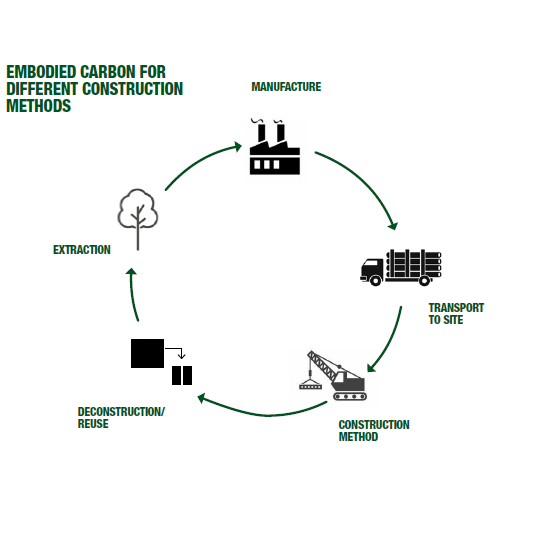Many councils and organisations have declared a Climate Emergency, recognising the threat of continued carbon emissions to our very way of life. Often, this includes a commitment to reach net zero carbon within a relatively short time period.
Together, building and construction are responsible for 39% of all carbon emissions in the world[1], with operational emissions (from energy used to heat, cool and light buildings) accounting for 28%. The remaining 11% comes from embodied carbon emissions, or ‘upfront’ carbon that is associated with materials and construction processes throughout the whole building lifecycle.
Our collective challenge is to address and reduce these emissions down to a level that is sustainable.
For Operational emissions this means all buildings will need to move to a decarbonised electricity grid. Fortunately the British electricity grid continues to decarbonise and aims to be able to operate at zero carbon by 2025, if the market is able to deliver the renewable energy required to it.
To achieve this buildings will need to minimise the energy they demand from the grid particularly at peak hours, such as early evening in winter. This is only possible if we
- Thermally upgrade the existing stock to reduce the energy required for heating, cooling and lighting and the peak energy demand.
- Construct all new buildings to a very low energy standard that can operate from a decarbonised electricity grid.
- Integrating on site renewable energy generation to supply buildings at source, or when there is a surplus feed back into the grid.
For Embodied emissions this means;
- Avoiding the complete demolition of existing buildings unless absolutely necessary. By doing this we get the most value from the existing fabric by protecting the carbon within in and avoid the substantial embodied carbon emissions that come with a new building.
- Choosing durable materials that will last the lifetime of the building. Where there is a choice between materials, the one with the least embodied carbon should be preferred option.
- Using materials economically. This means optimising the structure, fabric and services of the building to deliver more with less.
At phi Low Carbon, our aim is to minimise the whole life carbon of our projects as well as creating architecture that is delightful, sustainable and of lasting quality.
We believe that assessing the carbon emissions of any new or retrofitted building should be a key concern during the design process and should help to inform design choices about the form, fabric and services of the building.
We assess Operational emissions, using the Passivhaus Planning Package (PHPP) which is the most accurate predictor of annual energy use.
For new buildings we believe we should be aiming for around 35-50KWh/m²annum annual energy use, which means meeting or getting close to the Passivhaus standard 15KWh/m² annum heating load.
For Existing buildings we should be aiming for 40-60 KWh/m² annum annual energy use which means meeting or getting close to the EnerPHit standard of 25KWh/m² annum heating load.
We assess Embodied emissions using PH Ribbon, an add on to the PHPP that uses the fabric data inputted to calculate the volume of different materials and their overall carbon footprint based upon the RICS measurement protocol, RICS Whole Life Carbon for the Built Environment.
For new buildings we believe we should be aiming for whole life embodied carbon emissions of 300-450KgCO2e/m². This is well below the RIBA 2030 Challenge target of 625 KgCO2e/m²
[1] Building and construction activities together account for 36% of global final energy use and 39% of energy-related carbon dioxide (CO2) emissions when upstream power generation is included. Source – Global Status Report 2017



