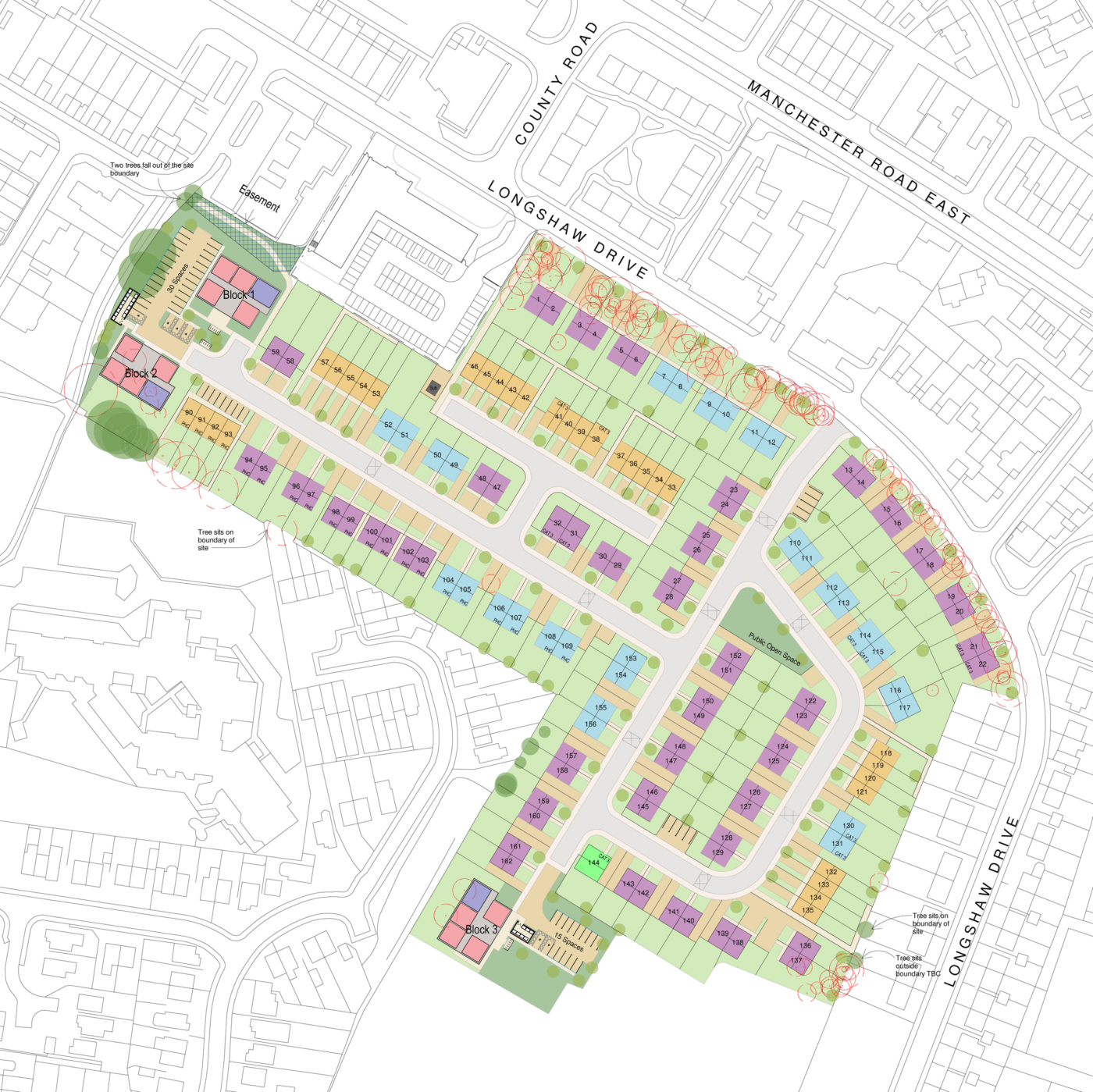phi Low Carbon are acting as Passivhaus Consultants on this scheme for 177 new council dwellings for Salford City Council.
20 of the dwellings are to be certified as Passivhaus whilst the remainder will be built to the Passivhaus Low Energy standard.
Our role includes:
- advising on the external floor, wall and roof build up to achieve the required U values.
- advising on the window performance and configuration to maximise useful solar gains whilst minimising the risk of summer overheating.
- advising on construction detailing to minimise thermal bridging and to simplify airtightness details.
- advising on the services and ventilation strategy.
- carrying out operational energy demand calculations using the PHPP
- assessing the requirements for on site renewable generation to meet the required PER demand.
The scheme obtained planning approval in 2021 and is due to start on site early in 2022
Dwelling types: 2 bed terraced houses, 3 & 4 bed semi- detached houses. flat blocks ( 3x 15 dwellings)
Annual Heating Demand: <15KWh/m² ( 20 Passivhaus dwellings) <30 KWh/m² ( 157 Low Energy dwellings)
Peak Heating Load: < 10W/m² ( 20 Passivhaus dwellings)
Frequency of overheating: (> 25°C) <5 % all dwellings
Airtightness: 0.6 ac/h@50Pa (20 Passivhaus dwellings) 1 ac/h@50Pa (157 Low Energy dwellings)
Primary Energy Renewable Demand: TBC KWh/(m²annum)
On site renewable energy generated : TBC KWh/annum
Location: Salford
Client: Salford City Council
Architect: Pozzoni
Start on site: 2022
Contractor: Crossfield Living
Stuctural Engineer: Curtins
Passivhaus Certification: Jesus Menendez
Construction Value: £25 million
Site Plan Courtesy of: Pozzoni

