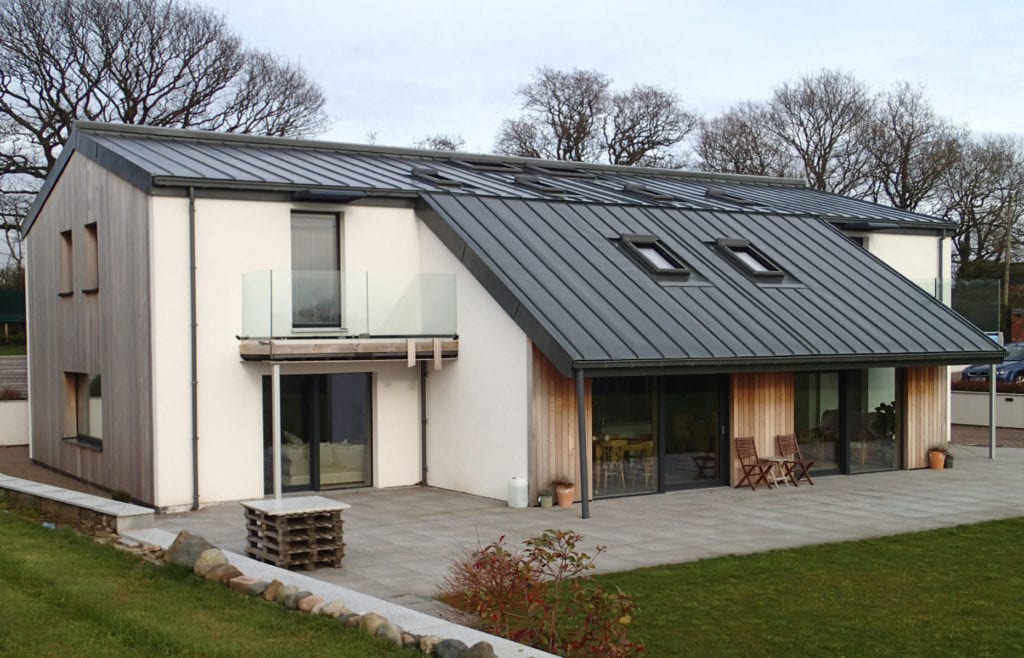This Certified Passivhaus is a conversion of an existing steel framed barn. Kingspan TEK SIPs structural panels were used to thermally ‘wrap’ the original steel frame providing a continuous and airtight thermal envelope to the walls and roof.
The envelope was then faced with rendered blockwork and timber cladding to the walls and a graphite grey zinc roof. The triple glazed windows and doors were supplied by Internorm.
The project also included a 150m² garage and studio workshop with solar PV array to the south facing roof.
Treated Floor Area: 356 m²
Annual Heating Demand: ??KWh/m²
Peak Heating Load: ?? W/m²
Frequency of overheating: (> 25°C) ?? %
Airtightness: ?? ac/h@50Pa
Primary Energy Renewable Demand: ?? KWh/(m²annum)
On site renewable energy generated : ?? KWh/annum
Embodied Carbon : ?? kgCO2e/m²
Location: Mawdesley, Nr Ormskirk
Architect: Phi Architects
Completed: 2021
Contractor: Point1Building – SIPs
Stuctural Engineer: Toby Savage
Passivhaus Certifier: WARM
Construction Value: £500,000
Photography: Client and Phi Architects

